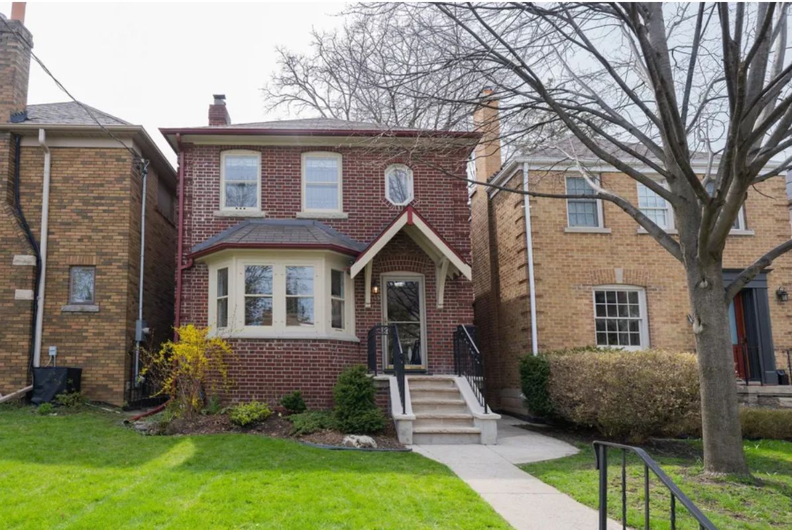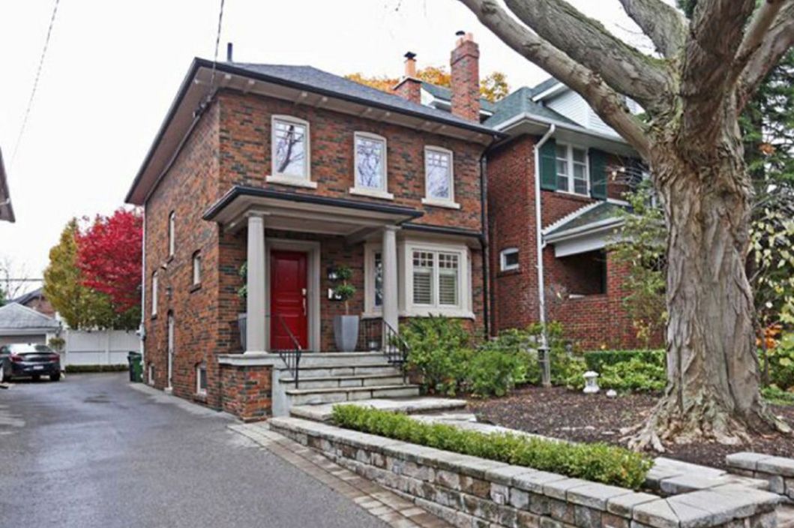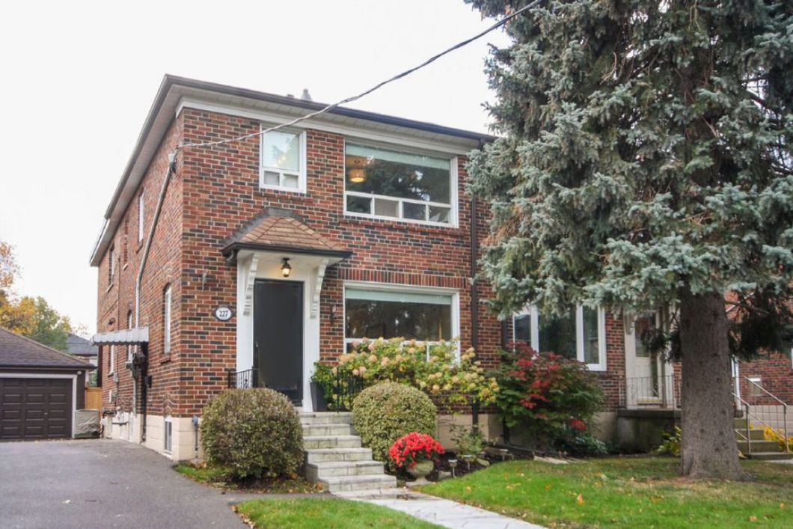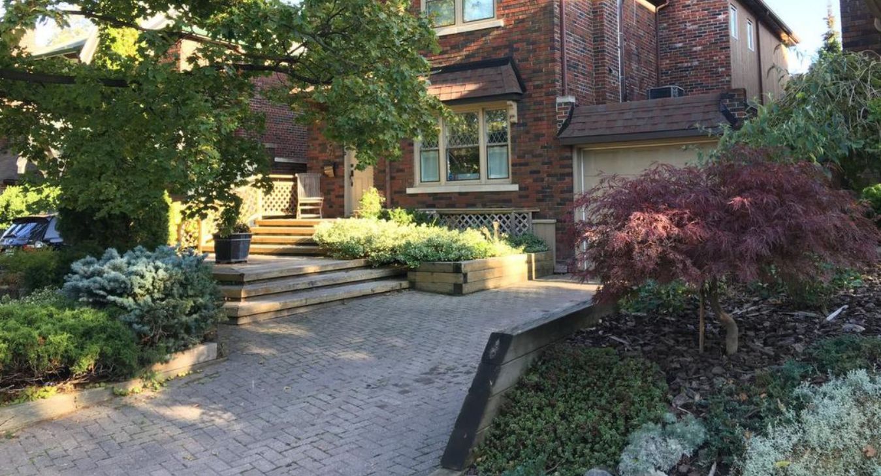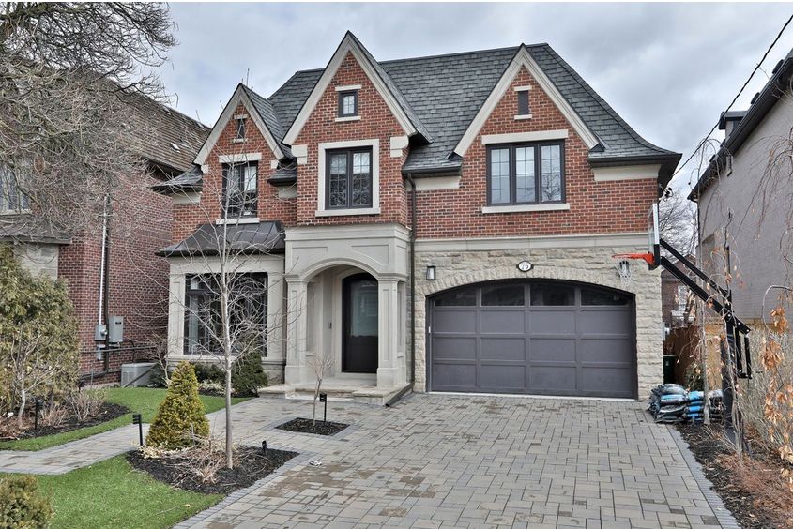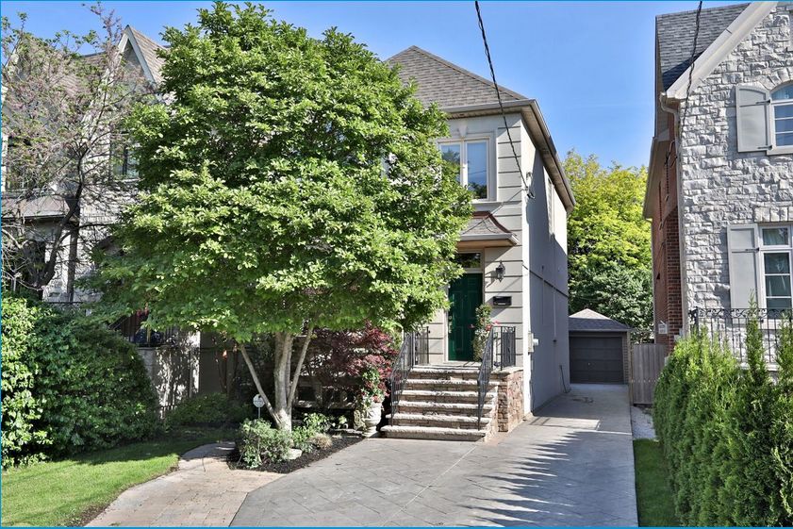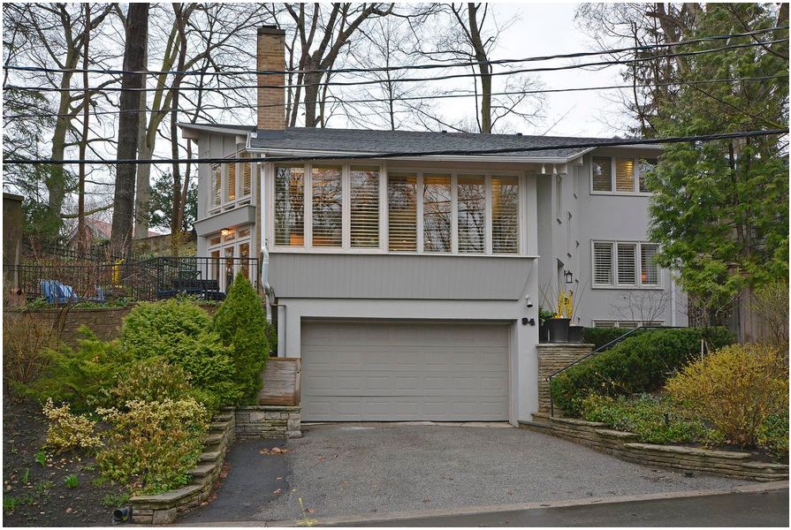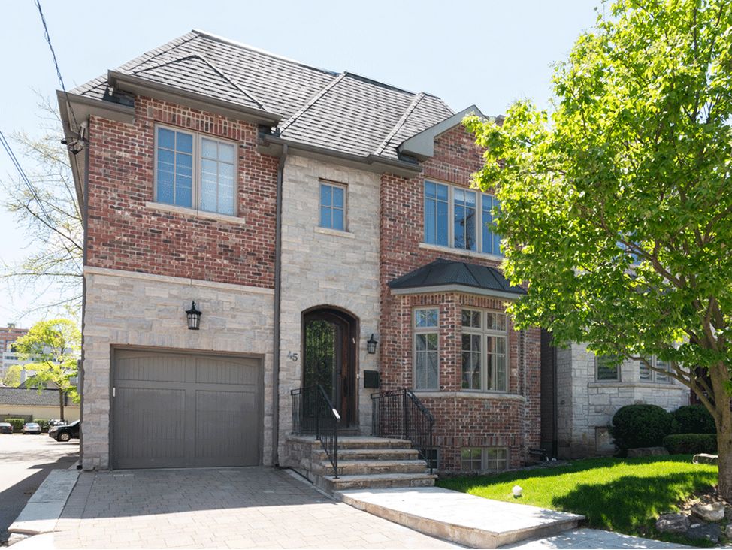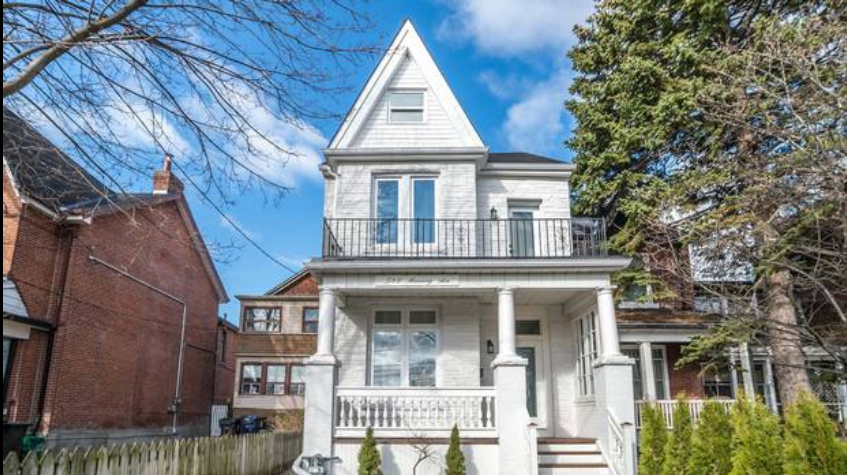
592 MANNING AVE., TORONTO
ASKING PRICE $1,488,800
SELLING PRICE $1,820,000
PREVIOUS SELLING PRICE $908,888 (2014)
TAXES $5,281 (2015)
DAYS ON THE MARKET 3
The Action: In mid-April, 2016, Little Italy had a small but steady stream of properties available, so this updated, semi-detached Victorian at 592 Manning Ave., Toronto across from Harbord Collegiate Institute was staged in an extra effort to woo buyers. One shopper among the first 50 visitors quickly made a preemptive offer. Although challenged by three other bidders, the original offer emerged victorious, $331,200 over asking.
What They Got: Built circa 1890, this 2 1/2-storey dwelling at 592 Manning Ave., Toronto was recently gutted and remodelled in the French Provincial style, notably in the fireside living room, dining area and kitchen, all of which have 10-foot ceilings. The kitchen has granite counters and stainless-steel appliances and exits to a deck, patio and double garage off a lane.
Up the main staircase are four bedrooms, including three with washrooms and one with a second-floor deck. There are two more bedrooms in the basement, as well as a bathroom and open living area with cooking facilities and a rear exit to the 20-by-120-foot grounds.
The Agent’s Take: “It’s very unique-looking and it was big,” agent says. “It’s a semi, but it looks like a detached house because the house attached to it is attached at the back half.”
Its one-of-a-kind appearance is even more striking inside. “It’s French Provincial, so it has lots of mouldings on the wall and custom work that was done,” Mr. Freeman explains.
“We couldn’t determine where the master should be – some people like it on the third floor, some like it on the second floor – so [the seller] created two masters with en suites, so that’s different.”
Read the full post in Globe And Mail

