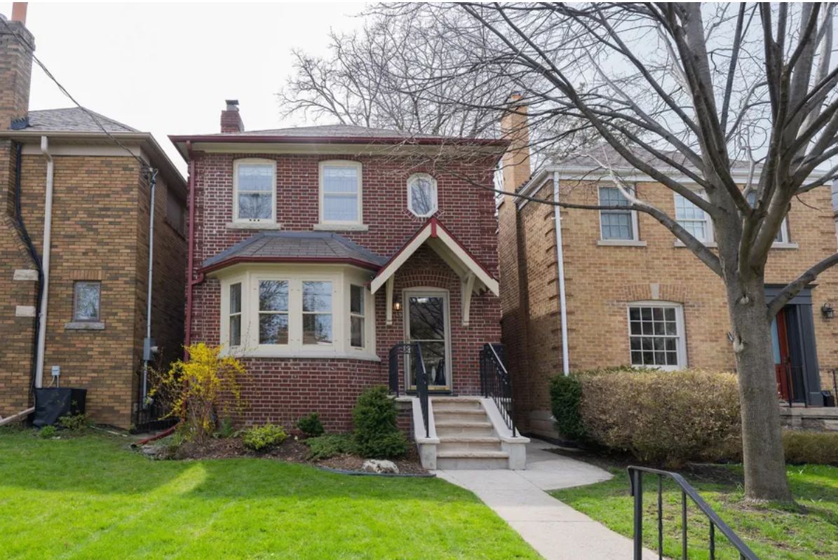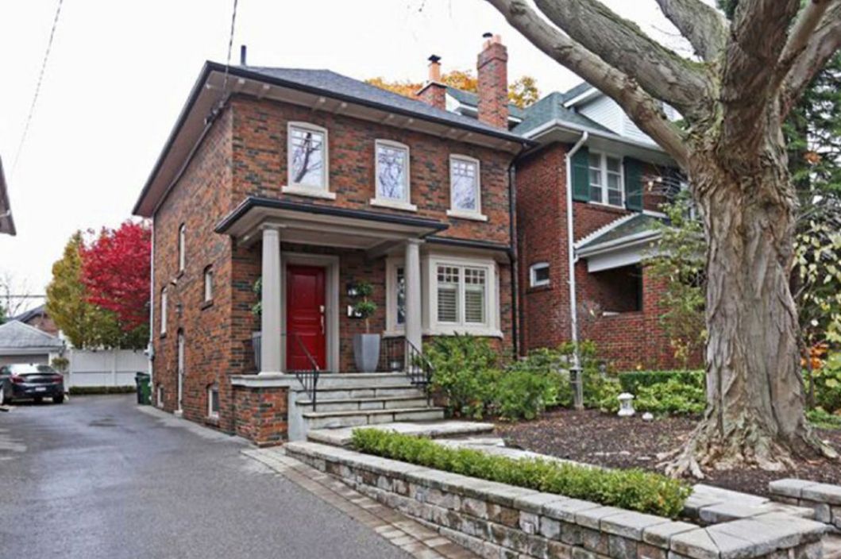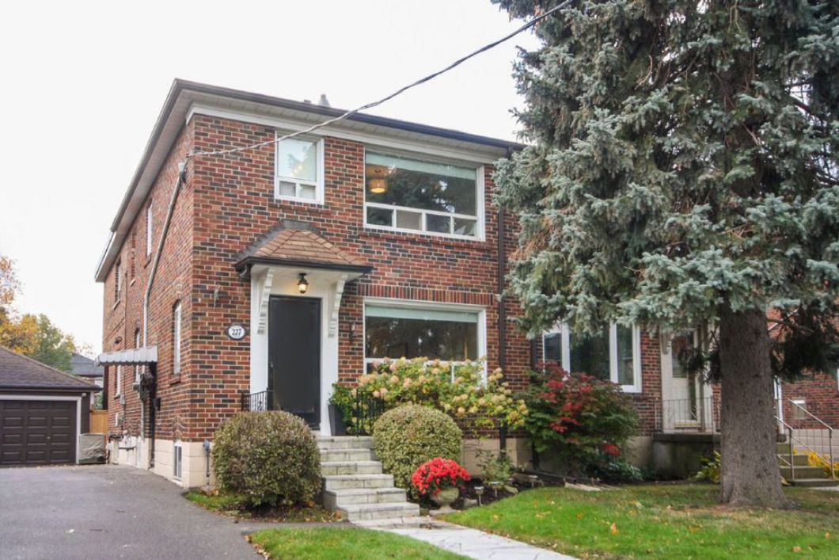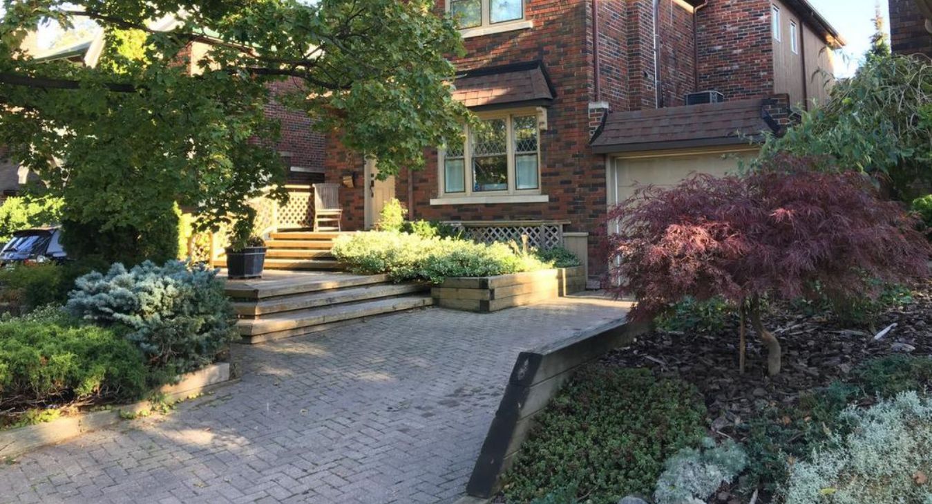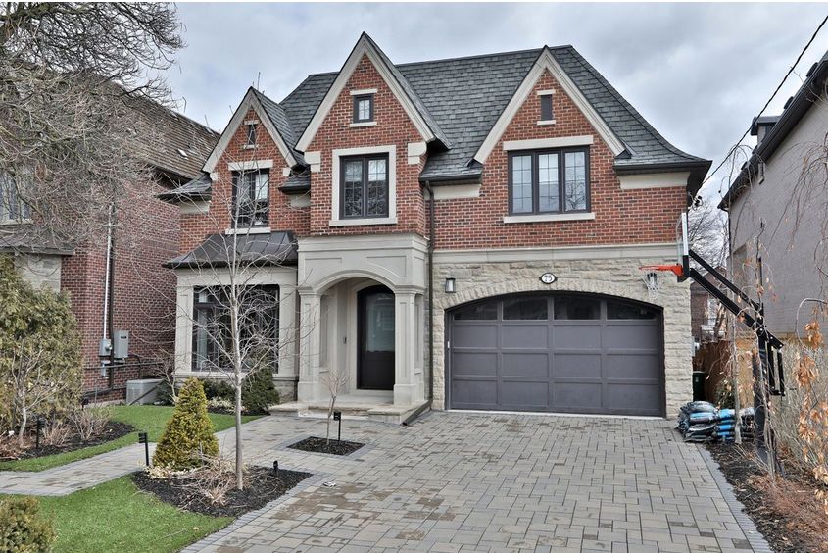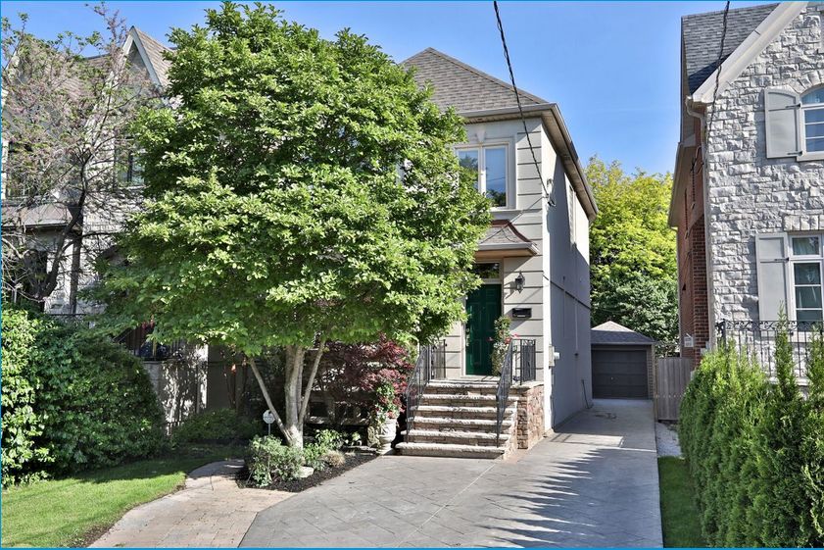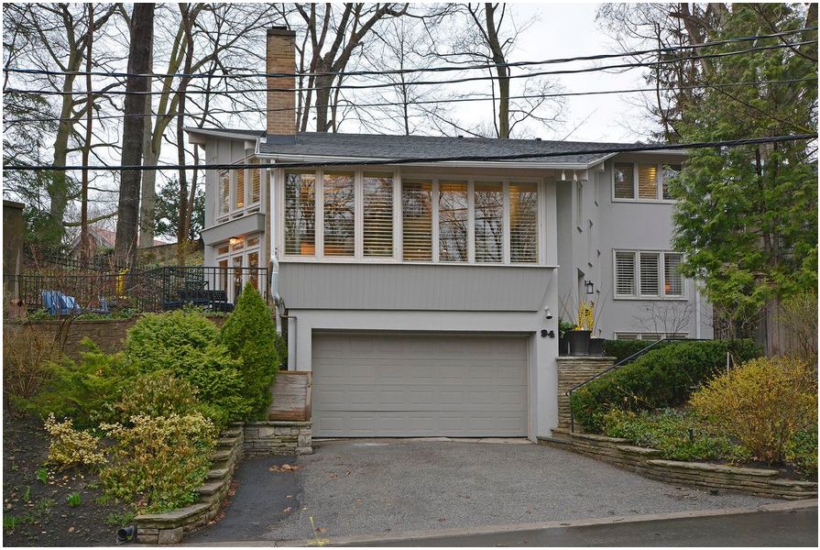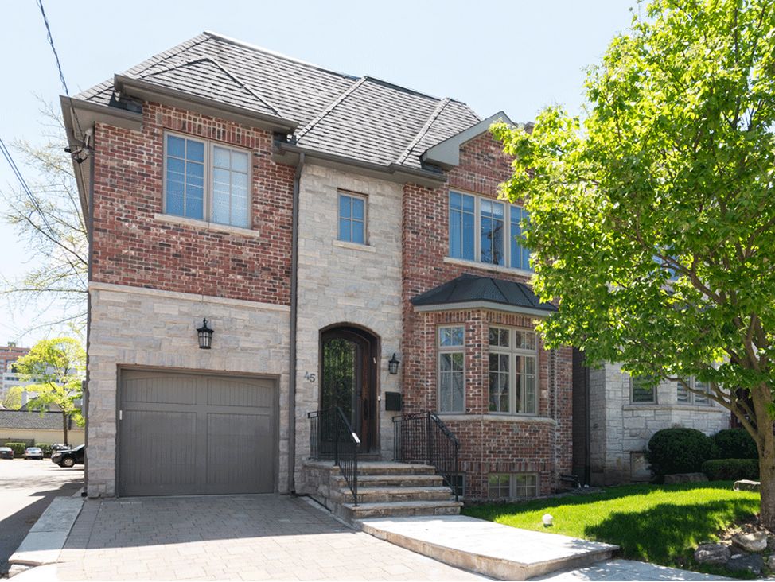266 Redpath Ave, Toronto
central toronto real estate midtown toronto home
ASKING PRICE $949,800
SELLING PRICE $970,000
PREVIOUS SELLING PRICE $699,500 (2010)
TAXES $4,616 (2015)
DAYS ON THE MARKET 2
The Action: On a quiet street near the subway in central toronto real estate, Toronto and Yonge Street shops and restaurants, this freehold townhouse at 266 Redpath Ave, Toronto and on a 16-by-50-foot lot is a rarity in a neighbourhood where most townhouses are condominiums. It was examined in person by about 30 visitors and a planned second open house was cancelled after two offers were presented.
What They Got: The three-storey townhouse has a classic Georgian appearance, from a brick façade to nine-foot ceilings and hardwood floors in a fireside living room with a rear deck, central dining area and separate eat-in kitchen, recently renovated with stainless steel appliances and granite counters.
- The second floor is set up with an open family room and bedroom, while the third floor is a master retreat with a balcony and larger of two full bathrooms.
- Pot lights and above-grade windows brighten a lower-level recreation room with access to the garage.
The Agent’s Take: “There were semi-detached homes in the area that usually go for $1,050,000 to $1.1-million and this one we priced just a little less because it doesn’t have a backyard, but it had the same square footage,” agent Mr. Jelinek says, who cites how few compare to this freehold townhouse.
“About 99 per cent of townhouses are condos in the Yonge and Eglinton area.”
The layout of this roughly 20-year-old property also suits the lifestyle of many buyers.
“They loved the master bedroom on the third floor, and they also liked that the second bedroom was open up to be another family room, though it could be used as a third bedroom,” Mr. Jelinek says.
“People loved that room because it was a good size.”
Read the full post in Globe And Mail


