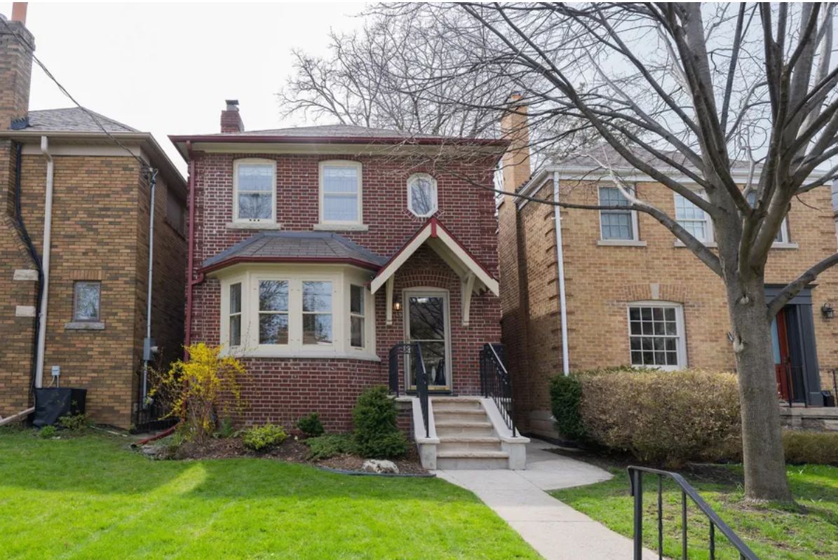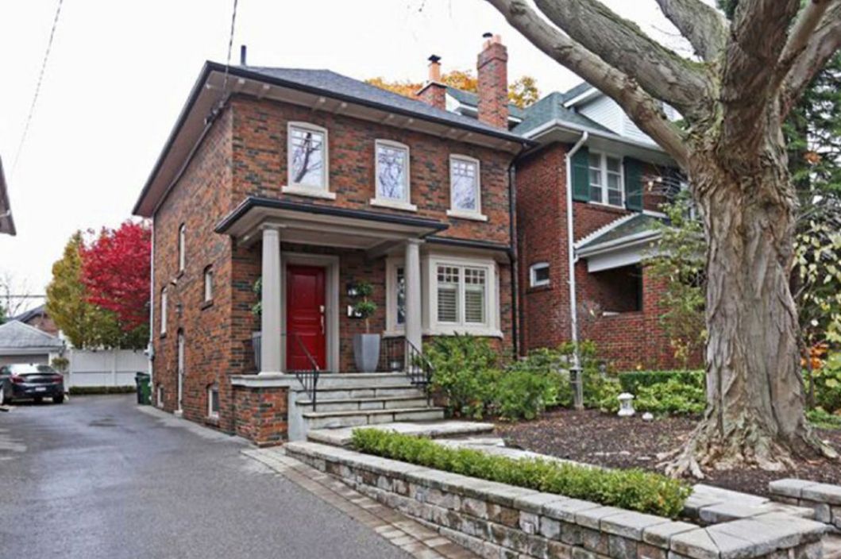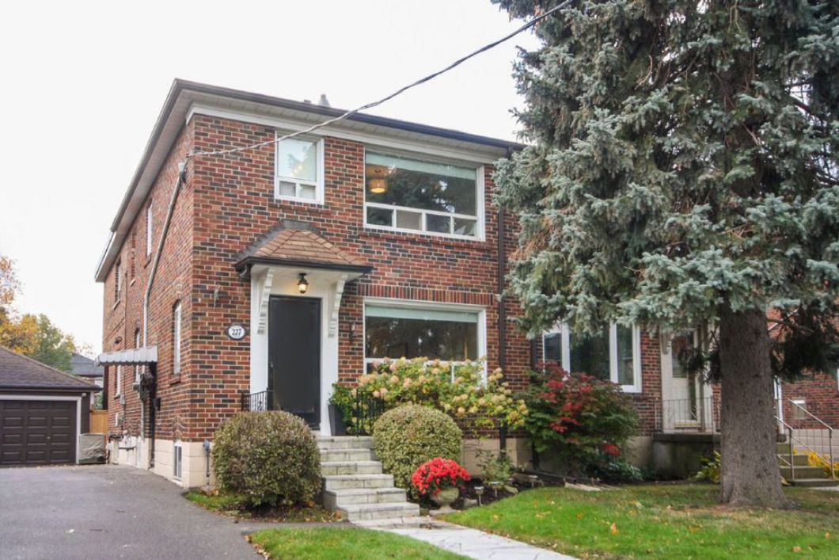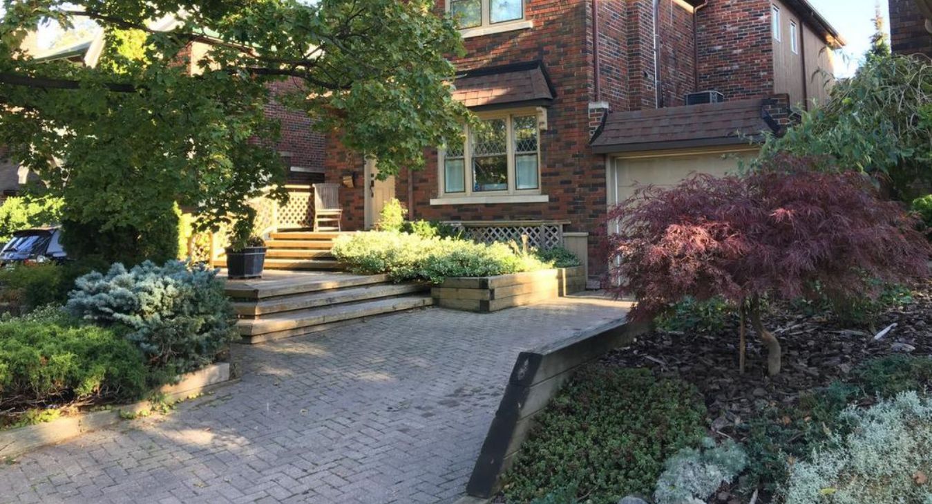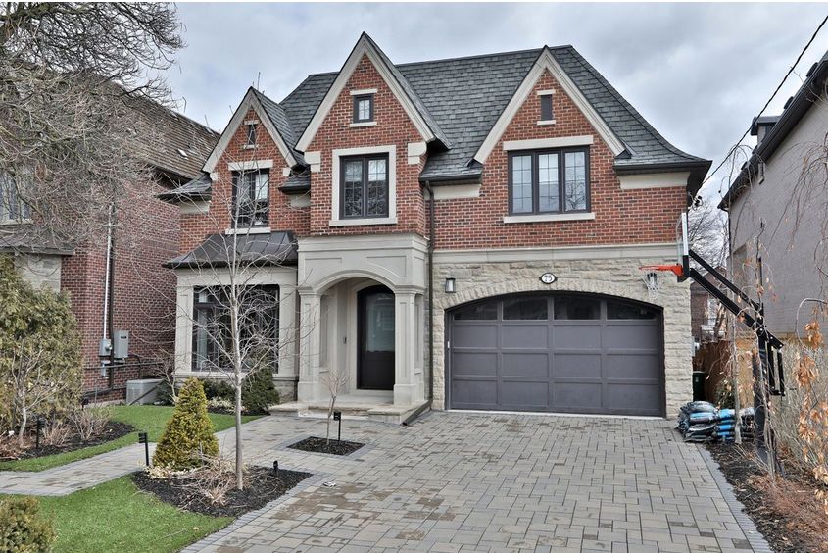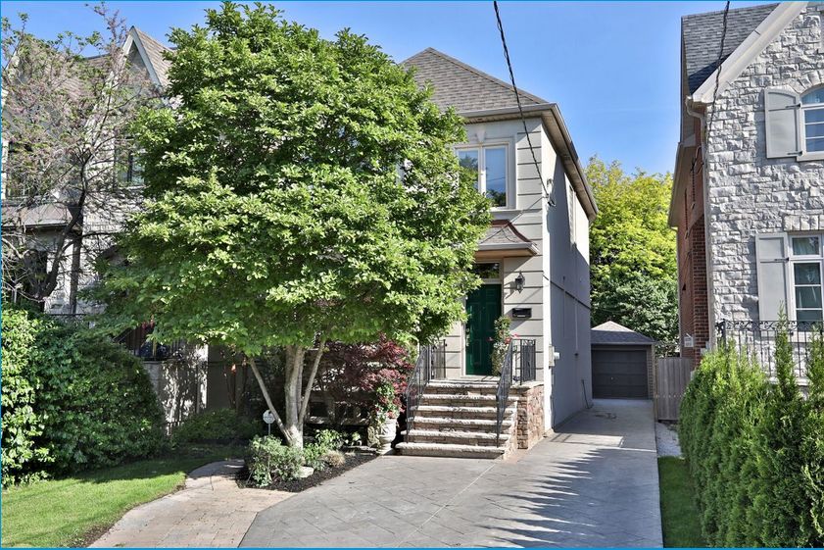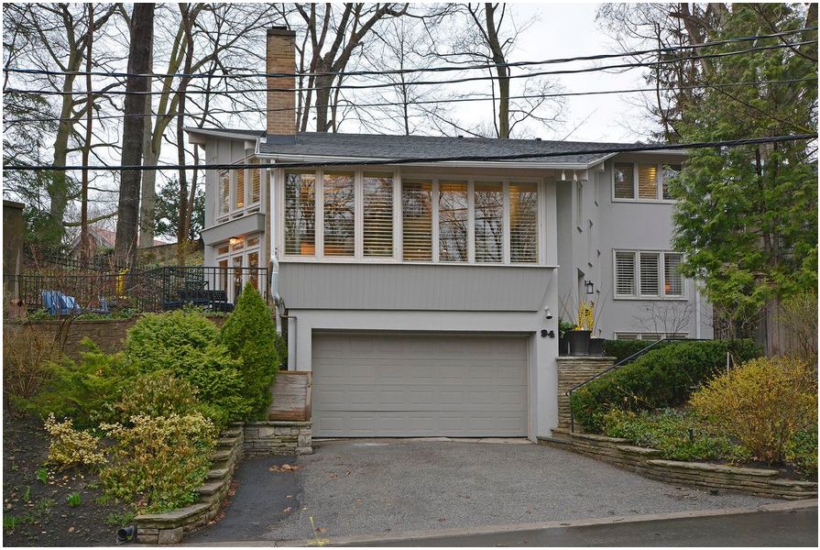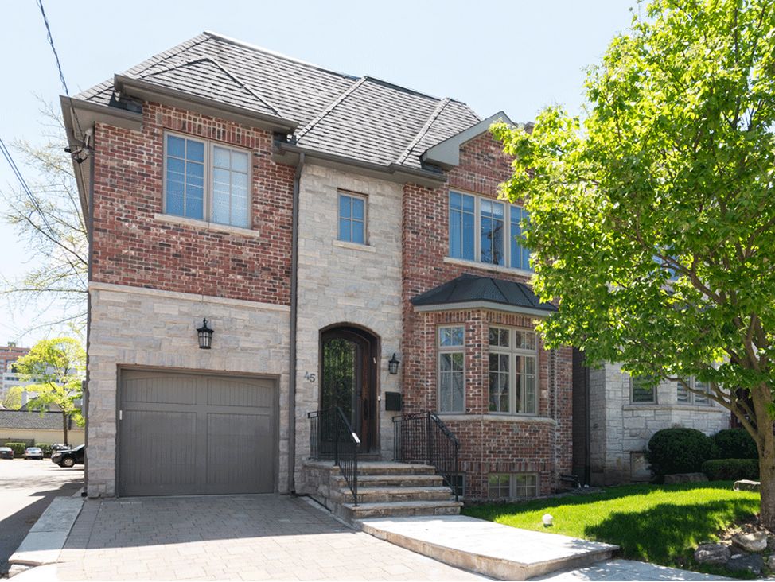
LISTED AT $5,988,000 SOLD
Address: 5 Berkindale Crescent, Toronto
Neighbourhood:York Mills
The property: This SOLD newly built home in 5 Berkindale Crescent, Toronto, with five bedrooms and a grand total of nine bathrooms, is certainly not lacking in space. It also features a gym, a sauna, a media room and a wine cellar.
The history: The seller purchased several homes in the neighbourhood, tore them down and built large, luxurious houses. This property in 5 Berkindale Crescent, Toronto is just one of four that he owns in the area.
The fate: The home was purchased by a family who plans to leave it largely unchanged—except, presumably, to fill the space out with more furniture.
The sale: The property remained on the market for three months and received three offers during the time, all under asking. The seller accepted the third offer—$468,000 under asking.
By the numbers:
- $5,520,000
- 75-by-140-foot lot
- 9 bathrooms
- 5 bedrooms
- 4 parking spaces
- 1 wine cellar
- 1 elevator

The foyer is quite imposing.

And off of the foyer is the living room.

Speaking of imposing, check out this study.

Here’s the dining room.

The kitchen has top-of-the-line appliances, like dual Wolf ovens and gas range tops.

Just off of the kitchen is a sitting room.

The house receives a ton of natural light.

A lot of which comes from this domed skylight.

Going down? An elevator reaches all levels of the house.

The master bedroom has a gas fireplace.

And a massive, custom-built walk-in closet.

The new owners might want to consider blinds for the master bathroom.

Here’s another one of the bedrooms.

And its attached bathroom.

The basement has a huge media room.

There’s a wet bar, too.

And another bedroom with an attached bathroom.

Can’t forget about the wine cellar.

There’s a patio off of the kitchen.

Looks like a lawnmower is in order.
Read the full post in Toronto Life

